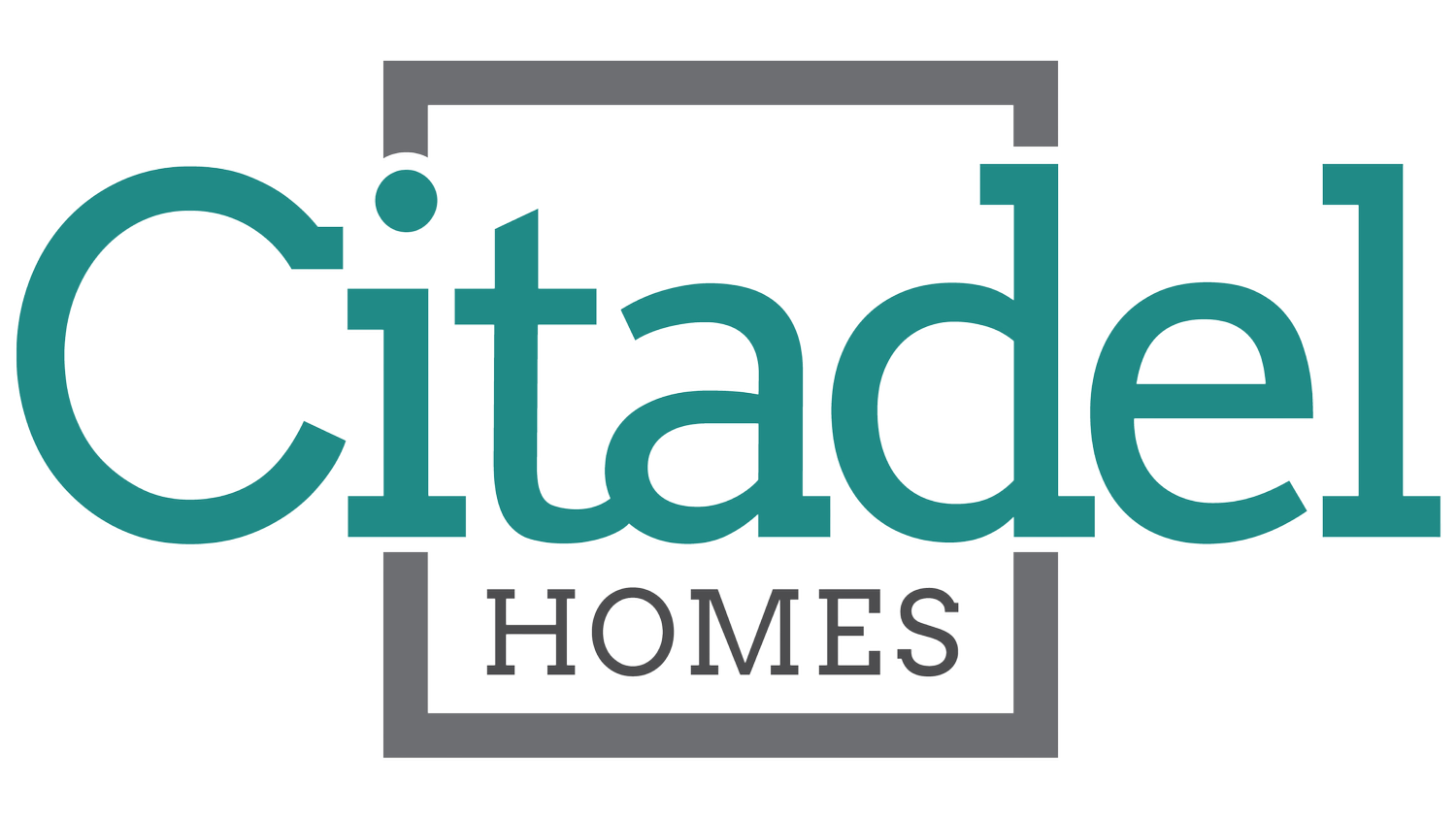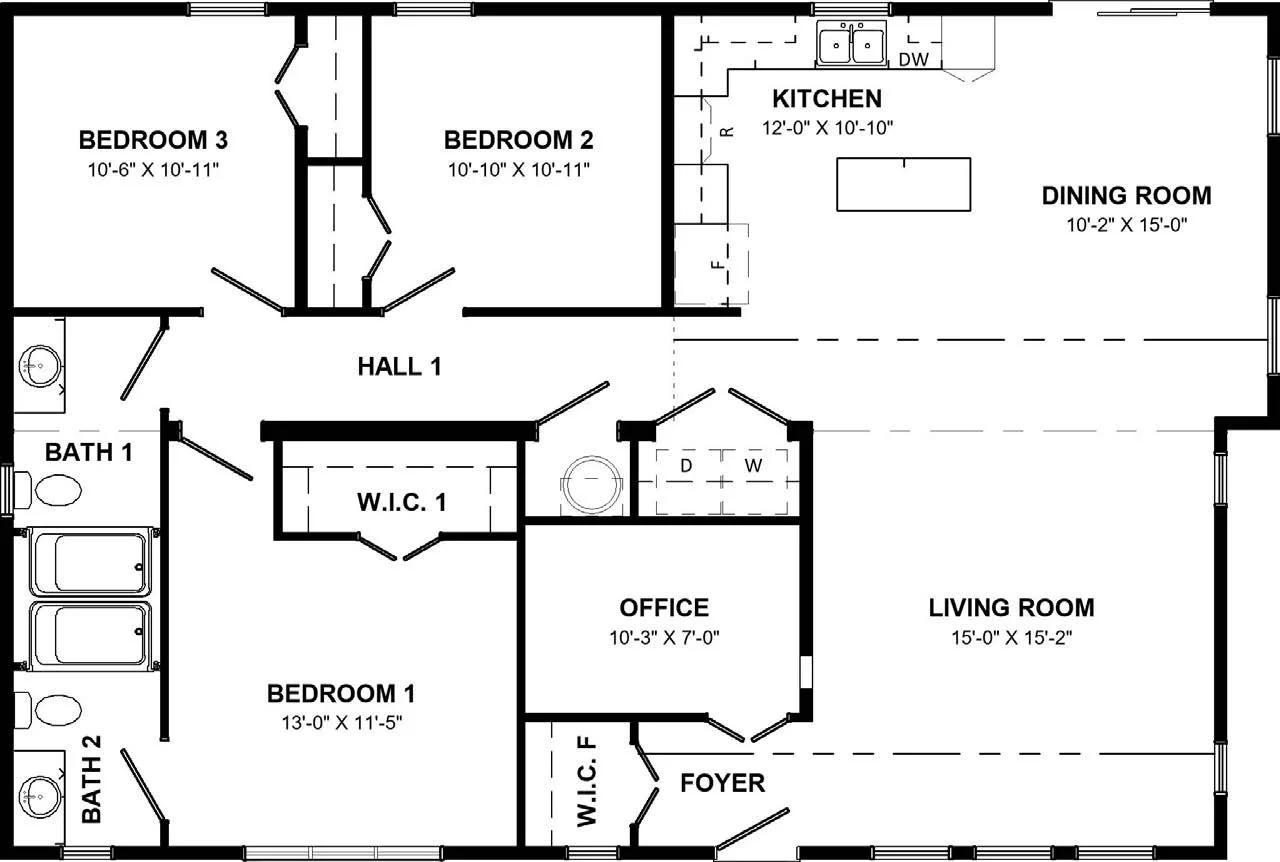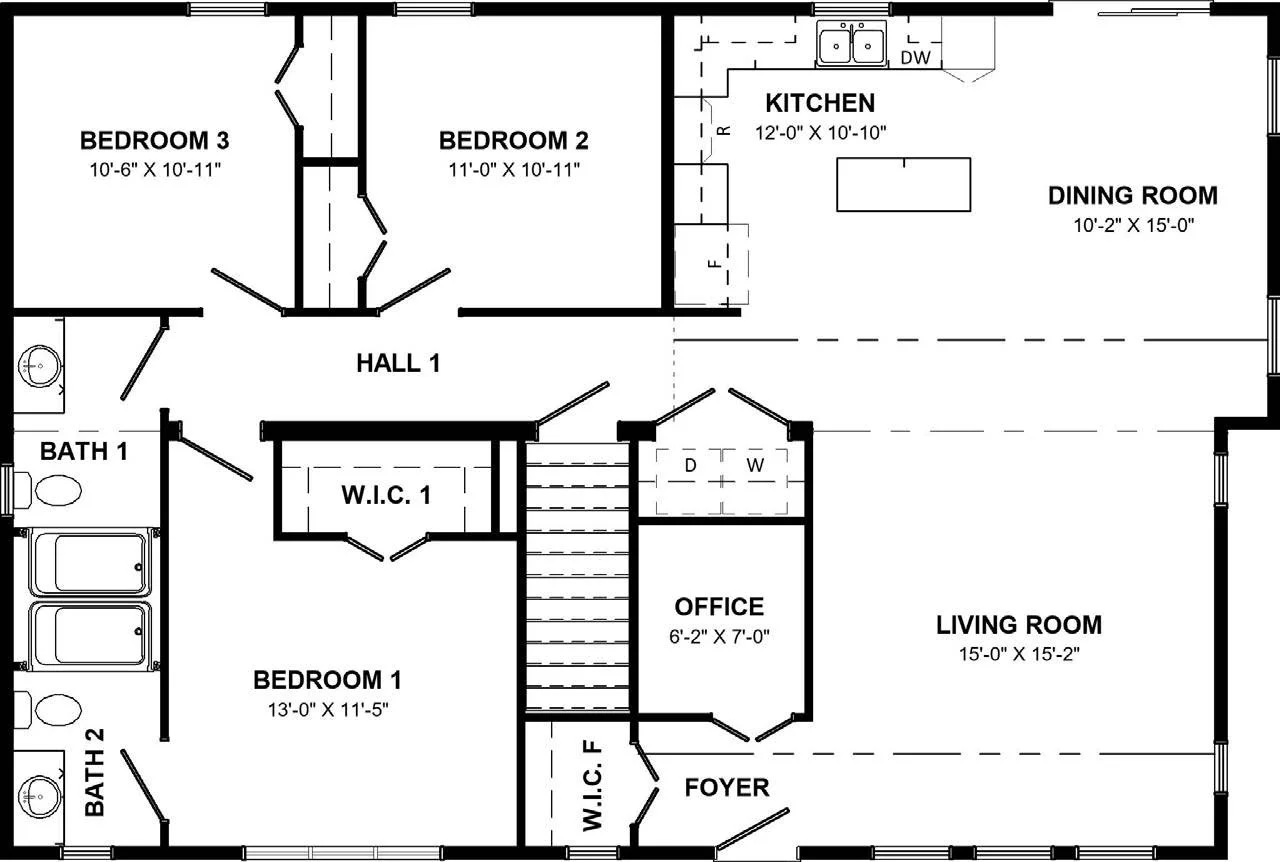AURORA
HOUSE LAYOUT
Welcome to the Aurora bungalow, a fetching creation by Citadel Homes, masterfully designed to offer 1504 sq. ft. of comfortable and functional living. This 32' x 46'/48' bungalow, featuring 3 well-appointed bedrooms and 2 bathrooms, is a perfect home for families or those seeking a spacious and light-filled retreat in Nova Scotia.
WITHOUT BASEMENT
WITH BASEMENT
MODEL OVERVIEW
Enter the Aurora through a foyer space, complete with a generous closet, setting the stage for a home where practicality meets elegance. Step into a spacious, light-flooded living room, where natural illumination creates an ambiance of warmth and relaxation.
The L-shaped configuration of the dining and kitchen areas presents a lovely open concept, masterfully balancing openness with defined spaces for each activity. The L-shaped kitchen, complete with an eat-in island, offers a delightful space for family gatherings, homework sessions, and culinary adventures.
Venture down the hallway to discover a central bathroom and convenient laundry area, leading to bedrooms, each adorned with generous closets, ensuring convenience and comfort.
The master bedroom of the Aurora is a true highlight, boasting a lovely ensuite, adding a touch of luxury and privacy to the living experience.
3 Bedrooms
2 Bathroom
1504 Square Footage
Bunaglow








