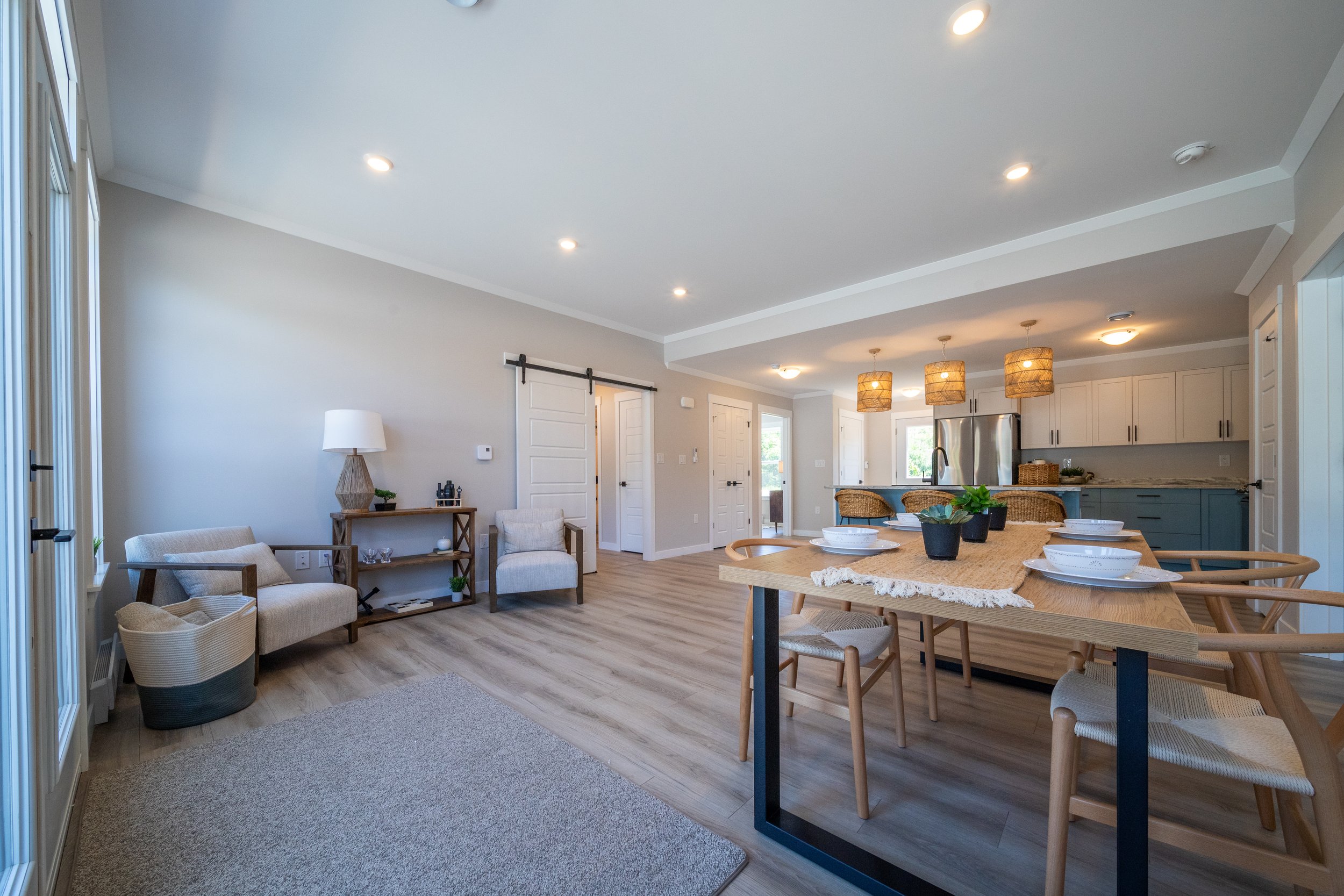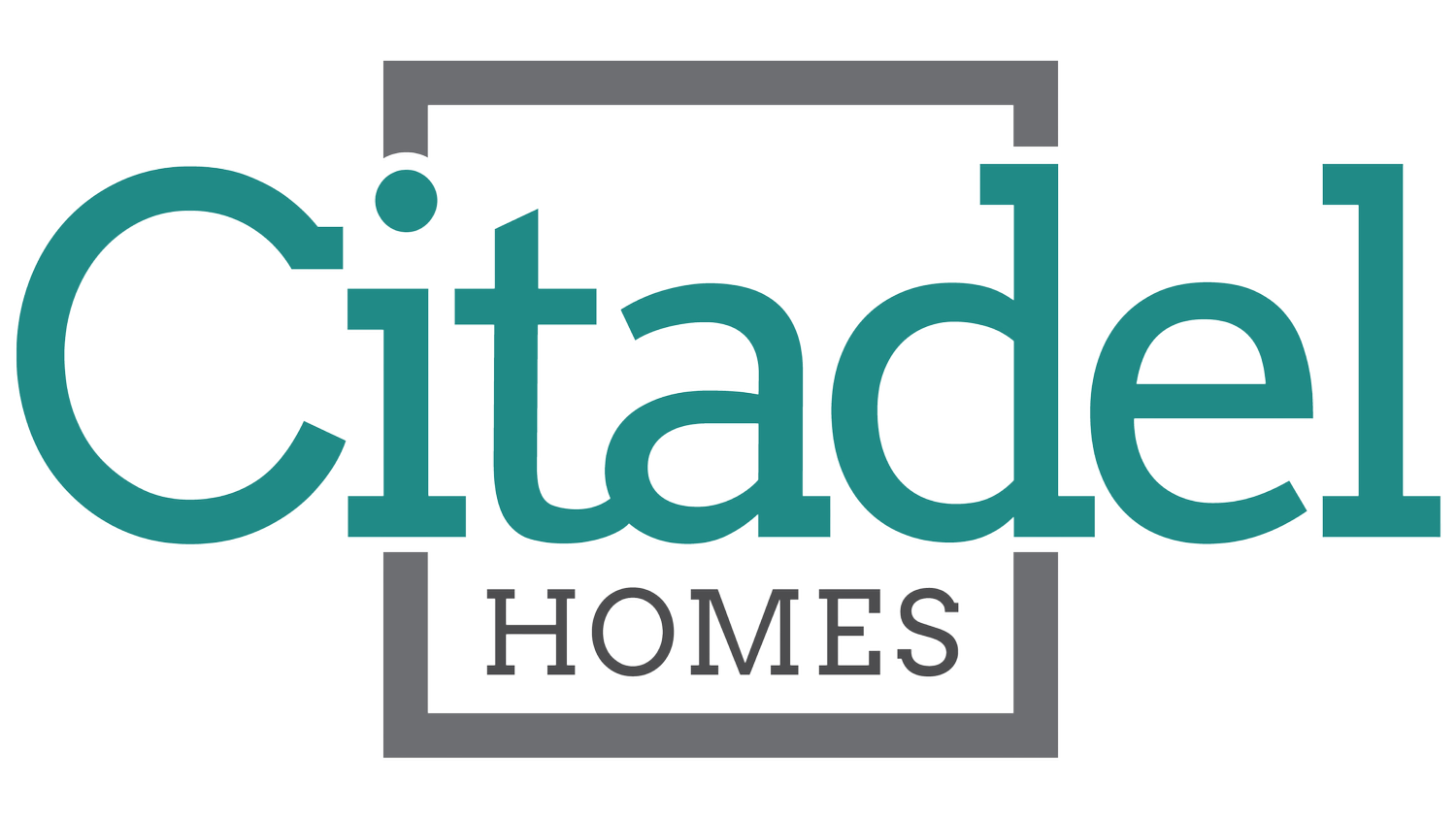
CONNECT WITH US
WE’RE HERE FOR YOU
Citadel Homes is excited to partner with you on this exciting journey. Whether you're exploring options or ready to break ground, our team is here to support you.
QUICK SEARCH
GET IN TOUCH
Citadel Homes is excited to partner with you on this exciting journey. Whether you're exploring options or ready to break ground, our team is here to support you.
OFFICE AND RETAIL LOCATION
CITADEL HOMES INC.
16 James Boyle Drive, Unit 3
Mount Uniacke, NS
Canada, B0N 1Z0
GET TO KNOW WHAT WE DO
FREQUENTLY ASKED QUESTIONS
Didn’t find the answer you were looking for?
Send us an email at sales@citadelhomesns.ca or click here to go back to our contact form.
-
Prices vary geographically, depending on where you are building. With the amount of options available, price lists run into thousands of options. Prices change with the options you choose. The best way to get an idea on pricing would be to contact our team at Citadel Homes through our Builder Inquiry Form, phone or stopping in to see us at our retail location
-
The advantages of a manufactured home include building in a climate controlled environment, using environmentally friendly products which reduces waste and a CSA monitored quality controlled program. A Kent Home also requires less time to build from start to finish due to the efficiencies of our building process – with locked in pricing.
-
We have homes intended for a full foundation and others for an above-ground installation. The presence of a staircase on the home plan will typically indicate if a basement is intended in the design. Confirm with your dream builder if a foundation is included in your quotation and the level of completion.
-
It takes only two weeks to build a home in our manufacturing facility, however, the process from design to move in is dependent on a number of factors. Obtaining a building permit, site review, key product decisions, and ensuring your design is complete & signed off are all important steps.
-
As a custom builder we can build any size home, but generally the average size range is between 1100 and 2500 sq feet.
-
Yes. Garages are built on-site once the home is delivered.
-
Our Kent Homes’ manufacturing facility assures the highest standards are consistently achieved and monitored when it comes to sealing the home to improve heating and cooling efficiencies.
-
All our homes have HRV heat recovery air exchangers to remove stale air, and introduce fresh air.
-
Anywhere you like as long as local codes and jurisdictions are adhered to.
-
Yes. We can customize your basement to the finishes you desire.
-
All Kent Homes are individually designed to meet or exceed provincial and municipal building codes for your specific lot location.
-
Waste in the factory is separated and recycled, reducing the impact on landfills. This has less disruption in terms of noise and time at job site. Building a manufactured home also allows for higher energy efficiencies and reduced heating costs.
-
Yes, all clients are given preliminary plans to review through the home buying process. Depending on your home series you’ll have a number of available options and changes and with our custom design product changes are accommodated during the design phase.


