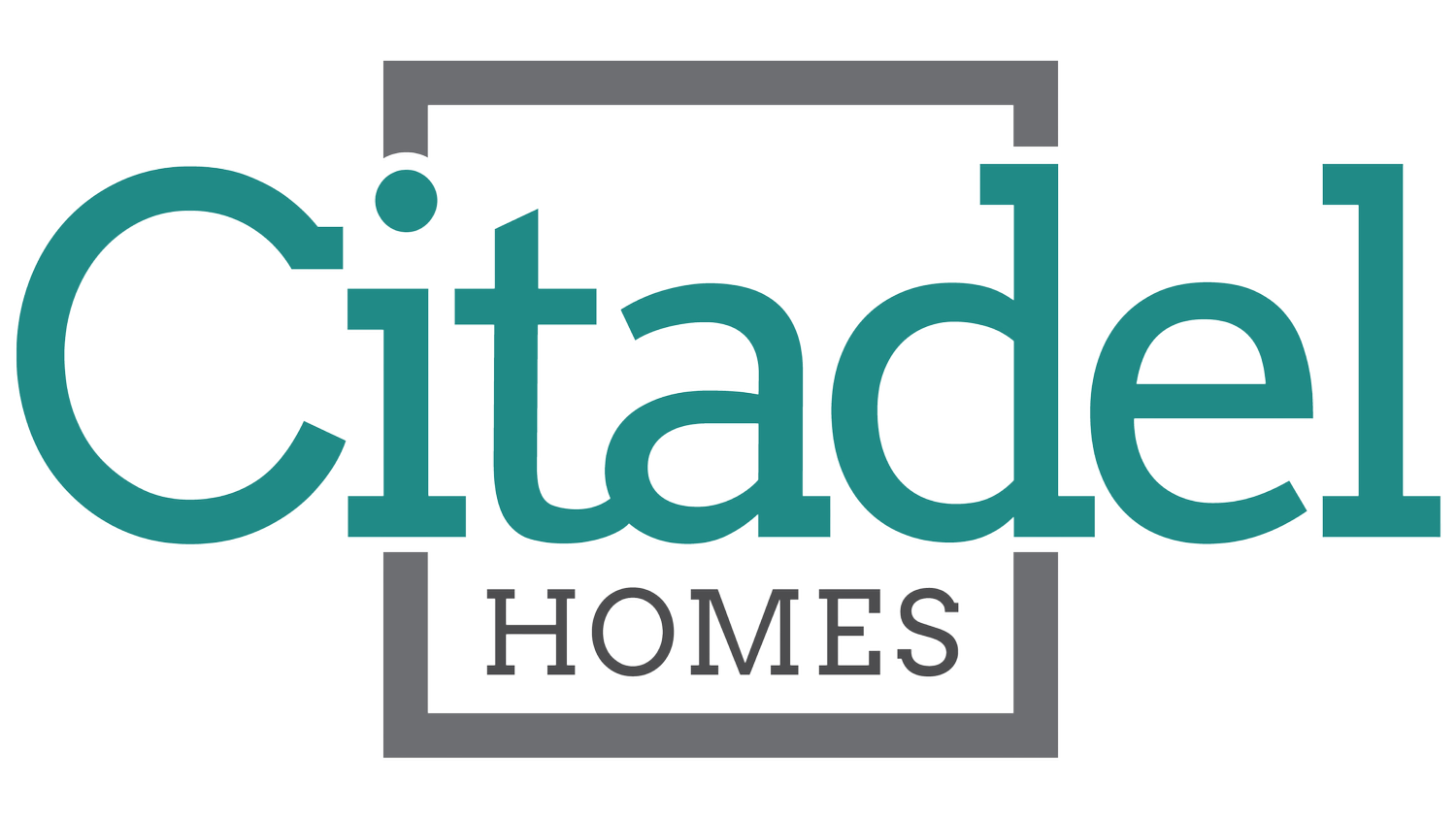CABOT
HOUSE LAYOUT
Welcome to the Cabot bungalow, an exquisite creation by Citadel Homes, masterfully designed to offer 1432 sq. ft. of elegant and functional living space. This 28' x 54' bungalow features 3 inviting bedrooms and 2 bathrooms, creating a perfect haven for families or those seeking a spacious and comfortable retreat.
WITHOUT BASEMENT
WITH BASEMENT
MODEL OVERVIEW
Step through the Cabot's recessed covered entry porch into a lovely front foyer, complete with great storage, setting the stage for a home where every detail is thoughtfully considered. The sweeping cathedral ceiling through the main living area adds a touch of grandeur, enhancing the sense of space and luxury.
The open yet separate kitchen, living, and dining areas provide the benefits of togetherness while allowing for simultaneous entertainment and relaxation. Whether watching the game or entertaining at the island, the Cabot's layout ensures a harmonious living experience.
The spacious L-shaped kitchen with an island promises delightful culinary adventures and social connections, making entertaining a joy.
The convenience of main level laundry, a light-filled front master bedroom with an ensuite, and a main bathroom adds to the Cabot's practicality and charm.
1432 Square Footage
Bungalow
2 Bathroom
3 Bedrooms








