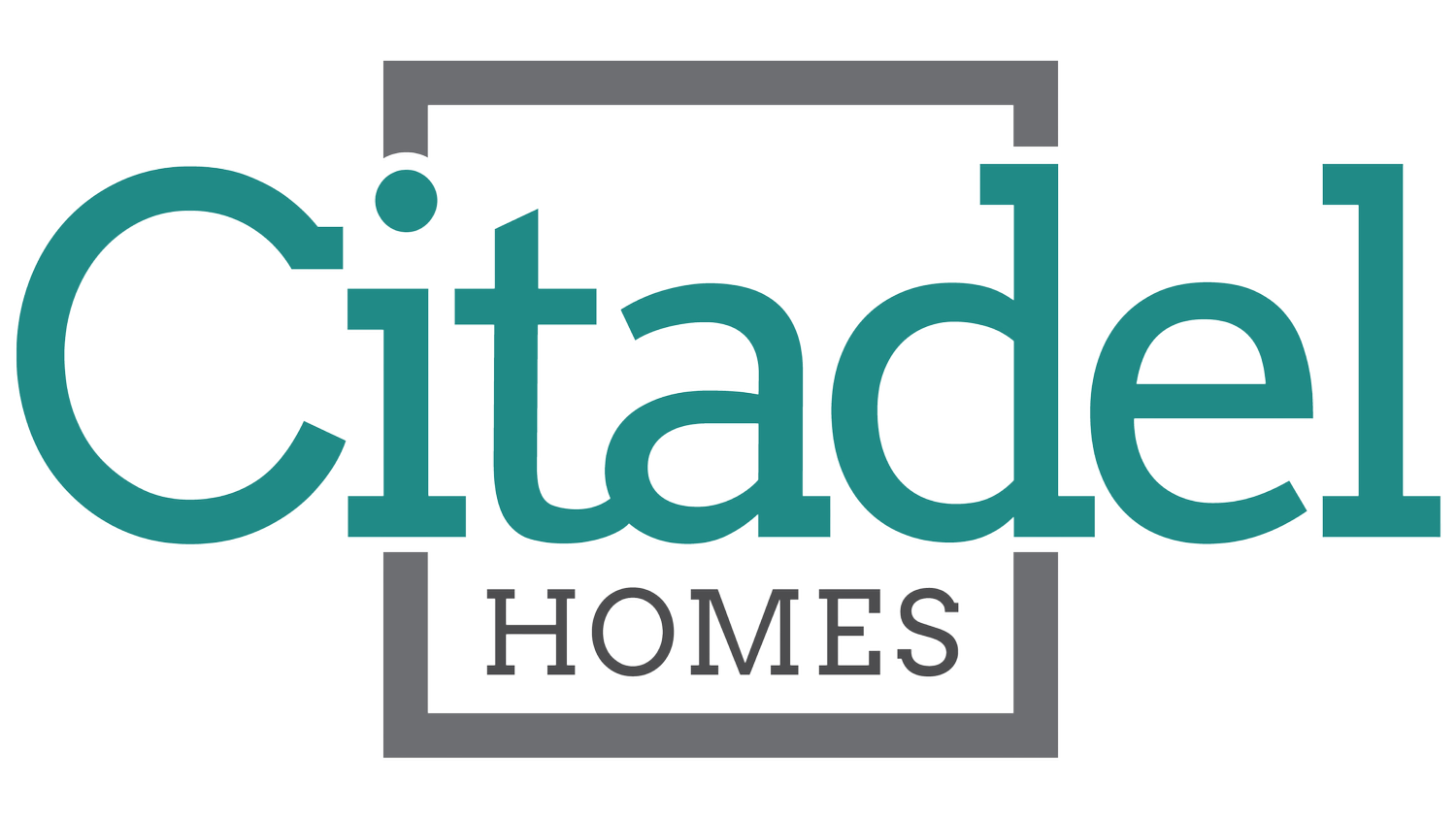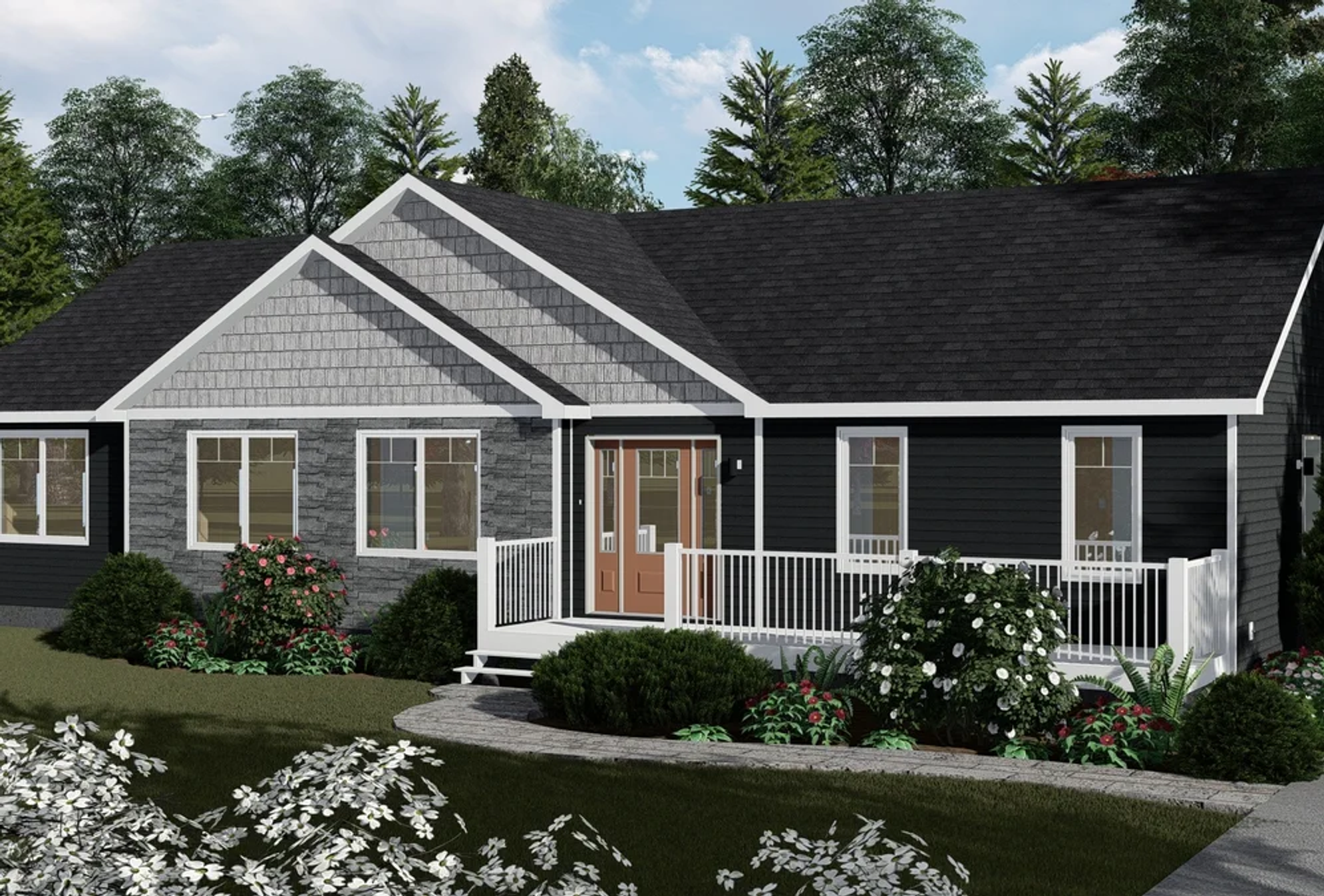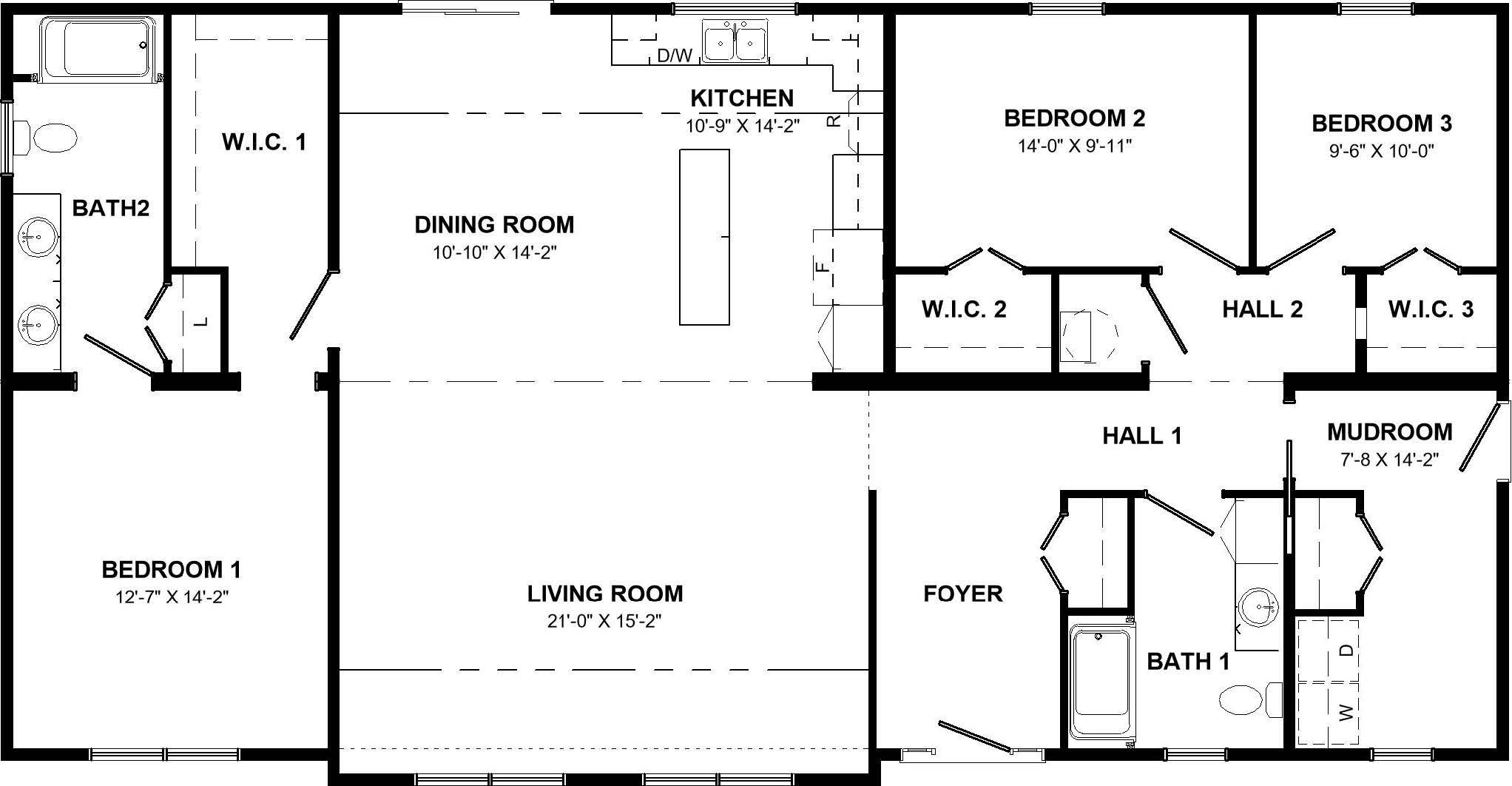WINTERHAVEN
HOUSE LAYOUT
Welcome to the Winterhaven bungalow, a symbol of luxury and comfort crafted by Citadel Homes. This expansive 30' x 60' bungalow offers an impressive 1822 sq. ft. of living space, featuring 3 bedrooms and 2 bathrooms, designed to provide a lavish retreat for your family.
WITHOUT BASEMENT
WITH BASEMENT
MODEL OVERVIEW
As you enter the Winterhaven, the main foyer invites you to unwind and leave the day behind. Step into a spacious open concept living area, thoughtfully designed for entertainment and relaxation. The L-shaped kitchen, adorned with a large island and raised bartop, effortlessly blends style and function, allowing you to engage with guests while keeping the culinary magic concealed.
The dining room, open to the kitchen, leads to a generous living room, creating a seamless flow for gatherings and celebrations.
The master suite is a sanctuary of its own, boasting a spacious walk-in closet, a four-piece bath, and double vanities, providing an environment of indulgence and tranquility.
Beyond the main living area, discover the second and third bedrooms, thoughtfully grouped with a convenient second bathroom. The basement entry adds potential for future expansion, offering versatility to fit your lifestyle.
The Winterhaven bungalow is further enhanced by a main floor laundry center and mudroom, which can seamlessly connect to an on-site garage or lead to the side yard and laundry line.
3 Bedrooms
2 Bathroom
1822 Square Footage
Bunaglow








